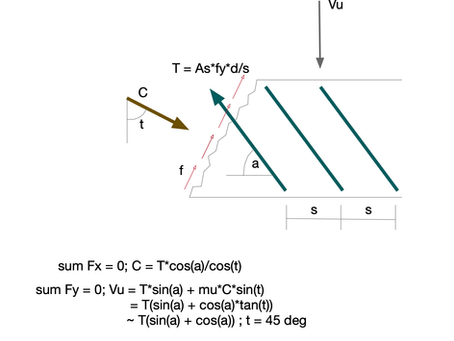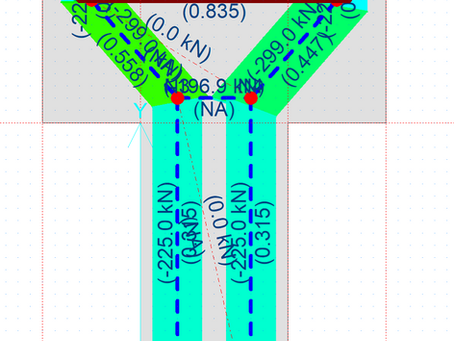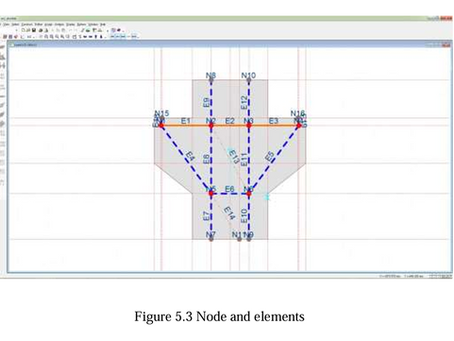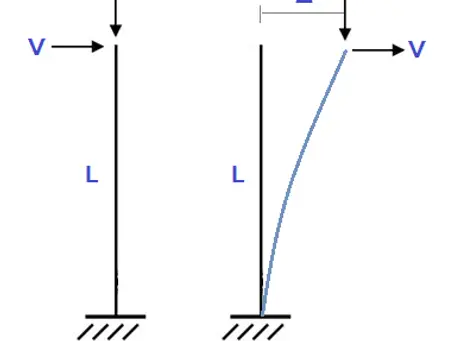top of page
Search


Adisorn O.
Dec 15, 20250 min read


Equivalent Nodal Load for Nonprismatic Beam Element (Slab with Drop Panel)
Adisorn Owatsirwong, D.Eng. This equivalent nodal force is opposite to Fixed-end reactions and written in the element force calculation as follows. {Fe} = [ke]{u} - {q} {q} = Equivalent nodal force When assembling the element stiffness, those {q} are summed into the global load vector {F}, i.e. {F} + {Q}= [K]{u} [F] = Nodal applied load {Q} = Sum of equivalent nodal load vector [K] = The global stiffness of the structure MATLAB Code (case qe = q) function feq = eqv_load_dro
Adisorn O.
Nov 15, 20251 min read


Shear Strength Calculation of Reinforced Concrete Beam with Inclined Stirrups (ACI 318-19)
Shear reinforcement in a concrete beam is required when the shear strength of concrete alone is inadequate to carry the vertical shear from external loads. ACI 318 stipulates the general equation for computing the vertical shear strength of a concrete beam with inclined stirrups as follows. Vs = As*fy*d/s*(sin(a) + cos(a)) where a = horizontal angle of the inclined stirrup It's first astonishing to see the term cos(a) for the shear strength of the stirrup, which should only b
Adisorn O.
Oct 21, 20251 min read


The Future of Engineering Design Automation through Artificial Intelligence- Personal View
Artificial Intelligence is being advanced to the point where engineering design can be automated to an unprecedented extent. Within a...
Adisorn O.
Oct 9, 20252 min read
Outlook of Applications in Multi-Objective Optimization Design
*Auto Generated by GPT-5 1. Steel and Concrete Frame Design Objectives: Minimize material cost (steel weight, concrete volume). Minimize...
Adisorn O.
Sep 27, 20252 min read


Understanding Secondary Effects in Post-Tensioning : A Physical Explanation
We mostly recall that M = M_primary + M2, but here is a simpler explanation that can be made, so we don't just memorize the math. 1....
Adisorn O.
Sep 23, 20252 min read


3D Frame Transformation with Section Roll Example (Simplified)
This document explains the step-by-step procedure to compute the transformation matrix for a 3D frame element that includes a section...
Adisorn O.
Jun 7, 20252 min read


STM Example: Reinforced Concrete Corbel
Here we show the real example of reinforced concrete corbel to carry a total load of 900 kN, i.e. 4 points of 225 kN. The STM model is...
Adisorn O.
Jun 2, 20252 min read


Strut and Tie Modeling in Reinforced Concrete Structures--Basic and Applications
reference: (PDF) Strut-and-Tie-Modeling in Reinforced Concrete Structures Basics and Applications
Adisorn O.
Jun 2, 20251 min read


Understanding Plastic Collapse: Lower Bound vs. Upper Bound Theorems
1. Introduction Plastic analysis provides a powerful tool for estimating the collapse load of structures by using either the lower bound...
Adisorn O.
Jun 1, 20252 min read
Flexural Design of Beam with Compression Rebar : ACI 318-19
% Beam parameters fc = 30; % MPa fy = 500; % MPa Es = 200000; % MPa b = 300; % mm d = 550; % mm dp = 50; % mm Mu = 400e6; % N.mm phi =...
Adisorn O.
May 24, 20252 min read


What is Behind ETABS's Simplified C- T- Shear wall Design
Ref. ETABS's SWD ACI318-99 Manual Based on the Shear Wall Design Manual (ACI 318-19) , the Simplified C- and T-section shear wall design...
Adisorn O.
May 14, 20253 min read




Why 'Geometric Stiffness' Is a Misnomer
In the field of nonlinear structural analysis, the term 'geometric stiffness' has long been used to describe the additional terms that...
Adisorn O.
May 12, 20252 min read


Geometric Nonlinear Truss using Updated Lagrangian (UL) – MATLAB Implementation
Inclined 2-Bar Truss with Geometric Nonlinearity and Transformation Matrix This example models a 2-bar inclined truss using the Updated...
Adisorn O.
May 12, 20254 min read


Phase 1 Workbook: Nonlinear Truss Element using Newton-Raphson (with MATLAB)
This workbook builds a nonlinear axial truss model using the Newton-Raphson method and a bilinear elastic-plastic material model. It...
Adisorn O.
May 12, 20252 min read


Two-Stage Seismic Analysis for Tall Buildings with Podium or Basement
In the seismic design of tall buildings with podiums or basements, the structure typically consists of a flexible tower built over a...
Adisorn O.
May 12, 20253 min read


Topographic Factor (Ct) in NBCC 2015/2020
In the National Building Code of Canada (NBCC) 2015 and 2020, the topographic factor (denoted as Ct) adjusts wind pressure to account for...
Adisorn O.
May 12, 20252 min read


Comparison of Wind Load Design: ASCE 7-16 vs NBCC 2015/2020
Wind load design is a critical aspect of structural engineering, especially for buildings in urban environments where wind effects can...
Adisorn O.
May 12, 20253 min read


The Core Philosophy of ASCE 7 Seismic Design – A Capacity Design Perspective
Seismic design in ASCE 7 is fundamentally governed by the principles of capacity design. This approach ensures that structural systems...
Adisorn O.
May 11, 20252 min read
bottom of page

